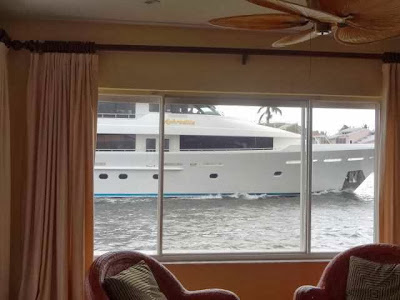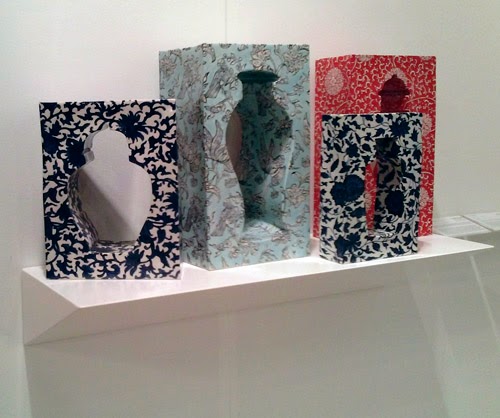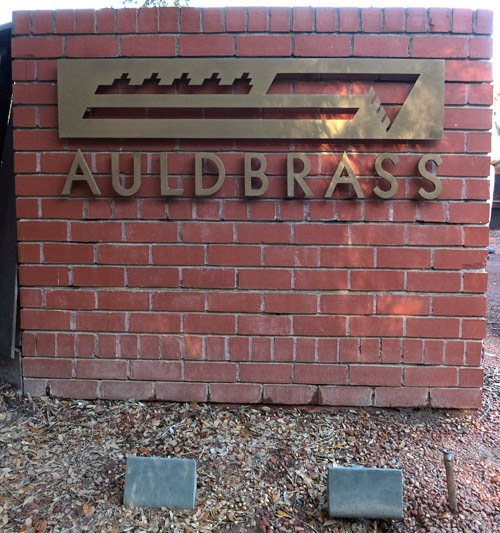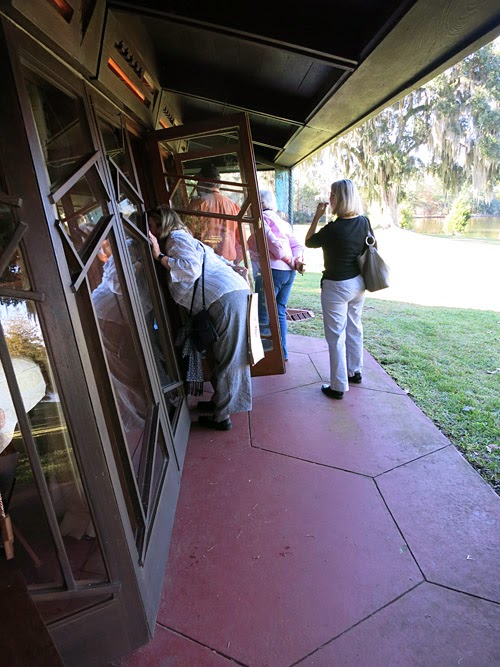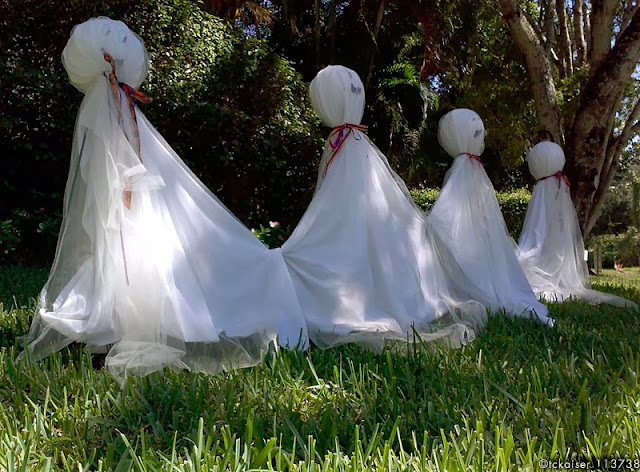1930, only one year after he created the Pavilion for the Barcelona World Expo, Ludwig Mies van der Rohe designed a golf club house for the newly founded Krefeld Golf Club in Krefeld, Germany.
The Krefeld Golf club had a location staked out, but what it didn’t have was a club house. It seems the two main initiators of the KGC then both asked their favorite architects for concepts. Mies won and designed a spacious single story structure, sitting like a star on top of the slightly elevated site.
Due to the Great Depression, the KGC founders did not manage to raise the estimated building costs (around $36,000 at the time). So Mies received his fee, but the house was never built, and several years later, the KGC put down its roots a few kilometers to the south, utilising a more modest club house concept.
The plans – fully preserved in the
Mies van der Rohe Archive at the MoMA in New York – show that the golf club house would have been one of the most spectacular works of Mies. The building would not only be an excellent example of the International Style, but it would also reflect Mies’ mature and superior language of form. Its large panoramic windows would have provided visitors with a stunning view of the surrounding landscape.
This year, on initiative of MIK (for “Mies in Krefeld”, as he had built several other structures in town) and based on Mies’ plans, Belgian architect Paul Robbrecht created a 1:1 walkable architecture model of the club house, in the middle of rye and wheat fields only a few hundred feet from the originally planned site at the Egelsberg in northern Krefeld.
The model – no windows, partially roofed, constructed from wood, steel and concrete – is open to the public until 27 October, when it will be disassembled before the cold and rainy November weather sets in.
The day in July my wife and I visited the site, the model was officially closed, but we drove over from nearby Düsseldorf nevertheless; it was our last day in town.
That turned out to be a brilliant plan: the site was deserted, and my wife and I had the model to ourselves except some crickets, bumble-bees and a warm breeze.
Walking the model felt nearly surreal, especially since the
hike along an unpaved road was about 10 min. from our car. That bit of remoteness only added to the major impression of the architecture.
Without a guided tour, any sort of floor-plan or explanatory literature, we took our time wandering the model, taking photos and experiencing Mies’ sense of spatial arrangement and crisp composition:

Aerial photos ©Kleczka, ©Werthebach, all others ©tckaiser

+F1250445_101_12.jpg)








